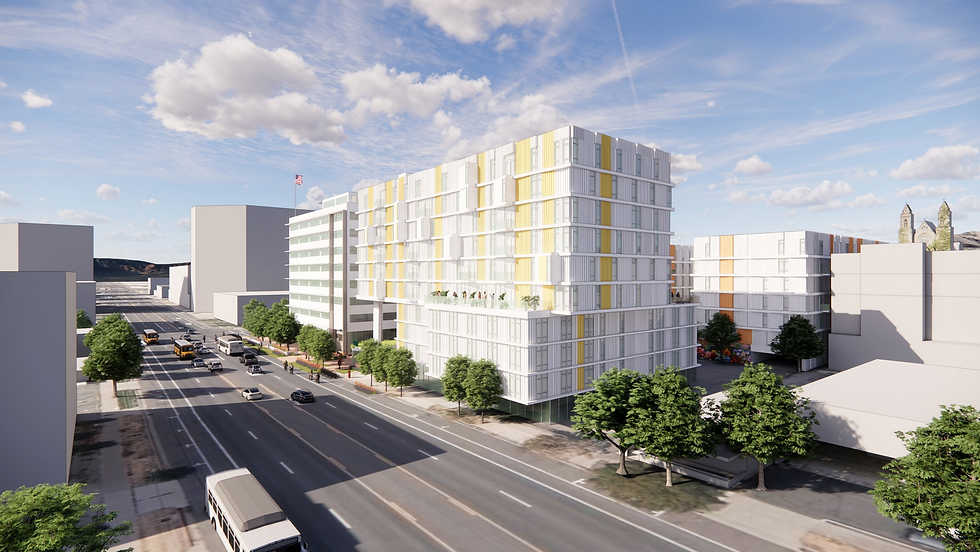Home Sweet Homeworks: Domain Design/Build #2
- Homeworks Property Lab

- Oct 30, 2023
- 3 min read
Back in May of this year, we posted a story about a Domain Design/Build project in Glendale. It was a stunning modern build, clad in bold, black metal panels and warm cedar trim. Clean lines and well-chosen materials always seem to be at the forefront of owner Dalton Condit’s work, and we’re happy to bring you yet another Domain property that highlights mindful design, modern principles, and efficiency.
Perfectly juxtaposed to the previously posted home, you’ll find its counterpart—both a stark contrast and fluid complement to the original. Color aside (though, choosing black and white was a sure way to set the pair apart), the properties are a unique addition to the area, but Condit notes that it’s important to gauge neighborhood opinion: “Over the years, we’ve realized that our projects aren’t for everyone, and that’s okay. But being respectful to the community and conscious of the surrounding neighbors has always been a priority for us in approaching any new build.” We asked Dalton a few questions about the approach he and his wife took to constructing and designing this property (and many others)…


You and [your wife] Jamie work together in the design and creation of these stunning spaces…where do the two of you draw your inspiration?
When we first started out, we would mostly draw inspiration from design magazines, such as Dwell, HOUSES, Elle Decor UK, etc. But now with all the tech resources in social media and Pinterest, we’re able to forgo all the wasted paper. From the very beginning, we’ve approached each project as if we were going to live within the space ourselves. So each design has really been a reflection of our own needs and desires.
Are there any signature elements (visible or not) that are almost always found in a Domain Design/Build project?
Hm. I suppose you could say that it’s clear we’re huge fans of open-concept living. That’s certainly been a common thread throughout every Domain project over the years. During the design process, we like to focus mainly on creating well-appointed kitchens and primary suites, while also doing our best to incorporate as much natural light as possible.
Was there anything specific that the client wanted to incorporate into this new build to suit their particular needs or lifestyle?
Nothing specific for this project. In fact, we’ve been really fortunate over the years to have been able to build most of our homes to completion prior to a quick sale. These two houses, in particular, were sold to some wonderful past clients/friends who we had done contract remodels for in the past. It’s so nice that they trusted our vision.


"The overall consensus with both properties is that [the owners] love the abundance of natural light, tall ceilings, large open spaces, and quality materials."
You mentioned always being respectful of the area and its residents with your projects. What has the response been from the neighborhood with these two homes?
When we purchased the lots, they contained one dilapidated house and an empty field of weeds, so hopefully, it’s all viewed as an improvement. They’re obviously very unique to the neighborhood, but we believe they’ve been well received.
Anything else you’d like to mention?
We want to thank you for reaching out and taking an interest in our work…it’s always lovely to be recognized, especially by some of our favorite agents in SLC. We’re also excited to announce that we’ll have two new construction projects coming very soon, so watch for those!









Comments