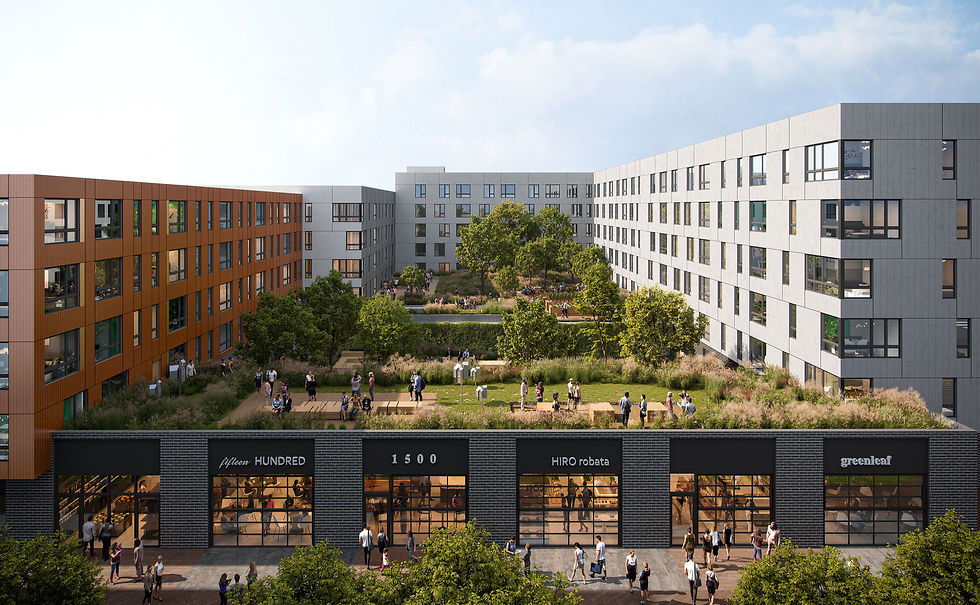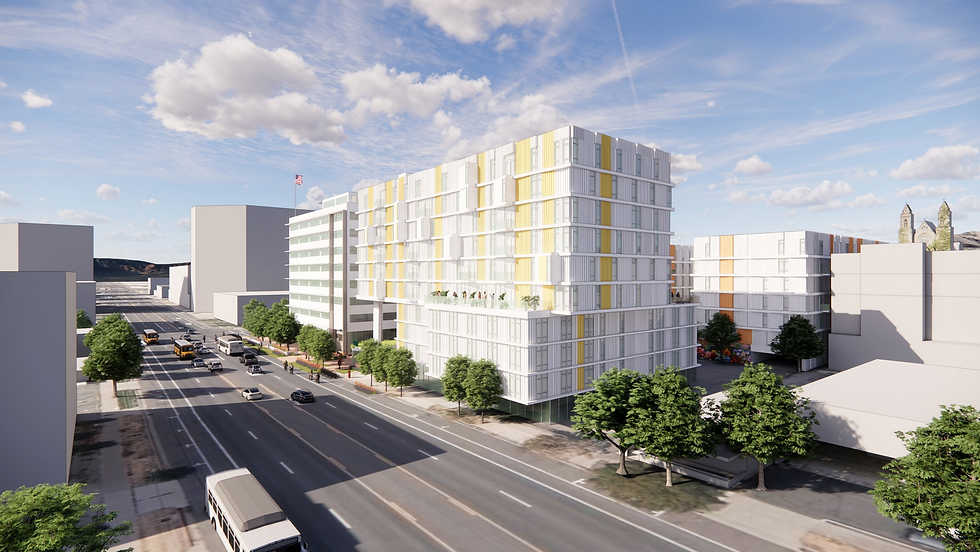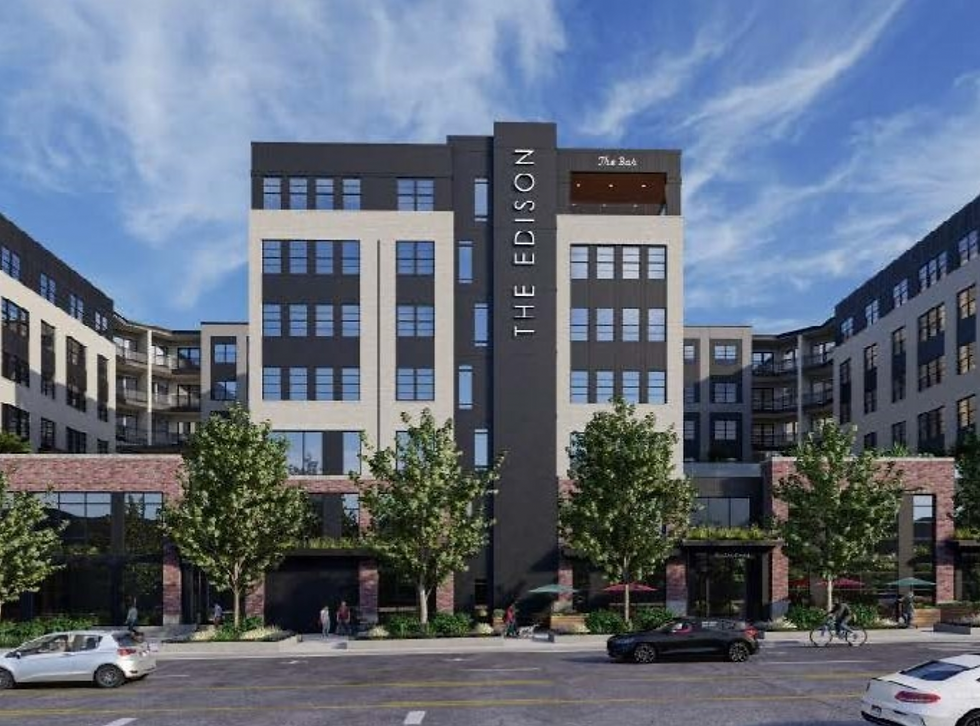New Housing Developments Worth A Look In/Around Salt Lake City
- Homeworks Property Lab

- Aug 27, 2025
- 3 min read
SPARK (for rent)
Just Opened: Seated at roughly 1500 W. North Temple (directly across the street from the proposed Power District) SPARK is a mid-rise, mixed-use development that offers 200 “budget-friendly” (25% of them deeply affordable) studios, one-bedroom, and two-bedroom apartments with a handful of floor plans somewhere between 400 and 1,000 square feet. Pets are welcome, and all units boast open-concept design, hardwood floors, stainless steel appliances, and washer/dryer. The community has an on-site licensed childcare center, ground-floor retail, public courtyard, and bike/pedestrian pathways.

20 TownHomes (for sale)
Approved: In a transit-rich corridor, a proposal by Di’velept Design (for Urban Alfandre / Kensington) has outlined 20 high-end, medium-density, family-sized townhomes in three buildings. Rendered with brick and stone facades, private balconies, rooftop spaces, and two-car garages, these are scaled for families and would offer two-car, tandem garages at the rear and fencing to provide security, as the property sits on 400 South.

144 South Apartments (for rent)
Just Opened: This income-restricted community (households earning ≤60% AMI) offers 110 studios and one-bedroom apartments that—while all on the smaller side, with floorplans that range from 400 to 600 square feet—are thoughtfully designed and offer details like barn doors, quartz countertops, and energy efficient appliances. This is a great location near Downtown, making it pretty walkable (though public transit is close by). The community is gated and offers plenty of amenities, such as a dog wash, hot tub, bike storage, fitness center, coworking space, and yoga studio, among plenty of others.

The Grove (for rent/ownership)
Funded: This conversion of the historic Northwest Pipeline Building (former public safety building at 315 E 200 S) will see a multi‑building residential/community hub with roughly 26% of the units providing a path to home ownership. Totaling 244 homes, rent costs are likely to fall somewhere between $1,000 and $2,400, though some could be as low as $650/month. Plans are to preserve the historic character of the original building, but two additional structures will go up just adjacent, and the three buildings are slated to be all-electric with "low-carbon energy sources.

The Edison (for rent)
Under Construction: With plans to have construction completed sometime in early 2027, The Edison will be a mid‑rise (five residential stories above two levels of parking) structure with 201 units in the 2nd & 2nd area (thus the name, paying homage to nearby Edison Street). As of now, plans include one- and two-bedroom apartments (average size ~823 sq. ft.) with 10-ft ceilings and private balcony/patio options. Amenities are set to include a swimming pool, fitness spaces, courtyard, co-working space, and arcade room.

Project Open 3 (for sale)
Proposed: This project by the Perpetual Housing Fund (a nonprofit that creates housing models allowing residents to build equity) would include 23 for-sale townhomes and condos, designed in collaboration with Architecture Belgique. All homes will be deed-restricted to remain affordable to households earning up to 80% of the Area Median Income (AMI), which is approximately $65,550 annually for a two-person household. Featuring three housing types—a series of narrow townhomes just 13.5 feet wide, a collection of stacked, three-bedroom condos, and a fourplex designed for "house hacking", enabling owners to reduce their housing costs by renting out additional rooms or units within the building—each made possible via a Salt Lake County grant, a Salt Lake City construction loan, and a partial land donation from Giv Development.




Comments